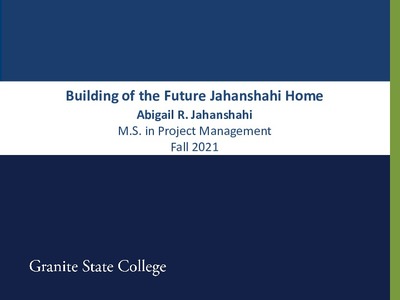| dc.description | The final goal of this project is the construction of a custom home with at least four bedrooms, four full bathrooms and a minimum of three thousand five hundred square feet at a cost not exceeding eight hundred fifty thousand dollars in Stillwater, Oklahoma for the Jahanshahi family. However, the project will be split into three phases. Phase one is the research and conceptual planning segment including, but not limited to, soliciting of contractors and architects, locating build site, style and size of home, financing or loan options, budget, and timeline. Phase two encompasses preliminary designs and will require the creation and completion of RFPs (Request for Proposals) by both the project team and the parties interested in bidding on this project’s deliverables. Phase three is construction, the physical building process. At this time, phase one is the primary focus of this capstone project. | en_US |

